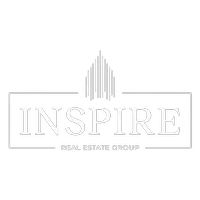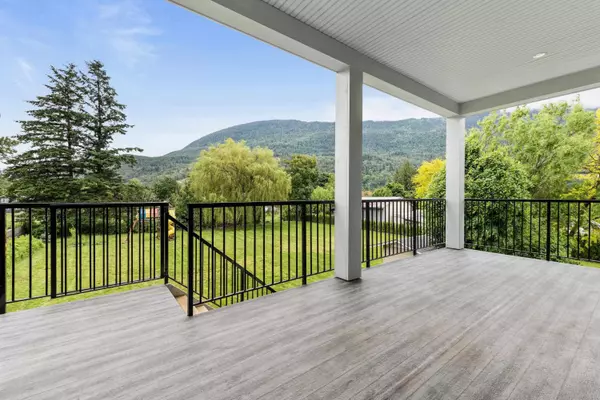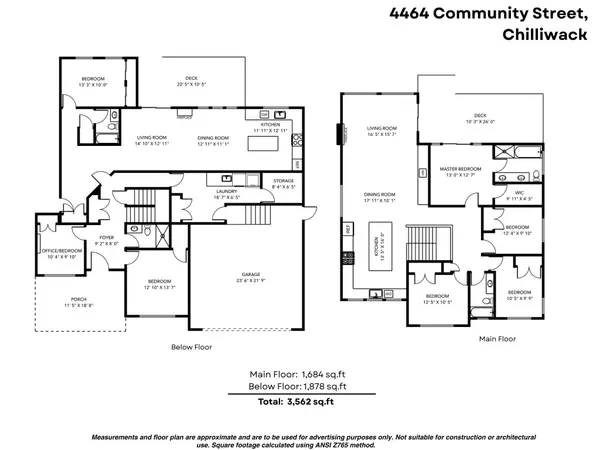
10 Beds
5 Baths
3,562 SqFt
10 Beds
5 Baths
3,562 SqFt
Key Details
Property Type Single Family Home
Sub Type Single Family Residence
Listing Status Active
Purchase Type For Sale
Square Footage 3,562 sqft
Price per Sqft $701
MLS Listing ID R3068788
Bedrooms 10
Full Baths 5
HOA Y/N No
Year Built 2018
Lot Size 1.040 Acres
Property Sub-Type Single Family Residence
Property Description
Location
Province BC
Community Yarrow
Area Yarrow
Zoning R1-A
Direction East
Rooms
Other Rooms Kitchen, Dining Room, Living Room, Primary Bedroom, Walk-In Closet, Bedroom, Bedroom, Bedroom, Foyer, Bedroom, Bedroom, Laundry, Storage, Living Room, Dining Room, Kitchen, Bedroom, Foyer, Dining Room, Living Room, Kitchen, Family Room, Laundry, Primary Bedroom, Eating Area, Bedroom, Bedroom, Flex Room
Kitchen 3
Interior
Interior Features Guest Suite, Central Vacuum
Heating Forced Air, Natural Gas
Cooling Central Air, Air Conditioning
Flooring Laminate, Mixed, Tile
Fireplaces Number 3
Fireplaces Type Insert, Gas
Window Features Window Coverings
Appliance Washer/Dryer, Dishwasher, Refrigerator, Stove
Laundry In Unit
Exterior
Exterior Feature Balcony
Garage Spaces 3.0
Garage Description 3
Fence Fenced
Community Features Shopping Nearby
Utilities Available Electricity Connected, Natural Gas Connected, Water Connected
View Y/N Yes
View Mountains
Roof Type Asphalt
Porch Patio, Deck
Total Parking Spaces 10
Garage Yes
Building
Lot Description Cleared, Private, Recreation Nearby
Story 2
Foundation Concrete Perimeter
Sewer Septic Tank
Water Public
Locker No
Others
Ownership Freehold NonStrata
Security Features Security System


"My job is to find and attract mastery-based agents to the office, protect the culture, and make sure everyone is happy! "
#500 - 666 Burrard Street Vancouver, Vancouver, BC, V5C 3P6, CAN






